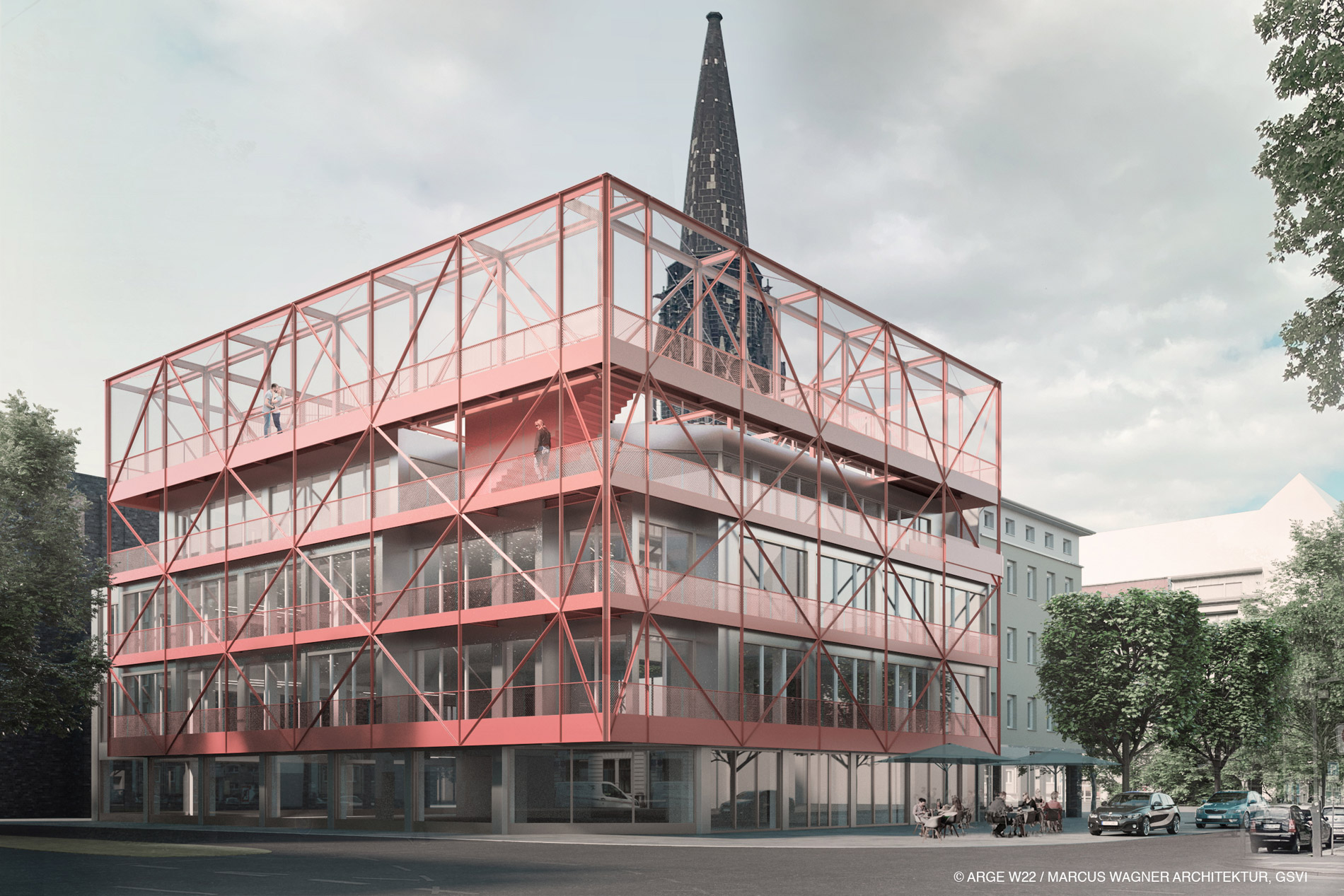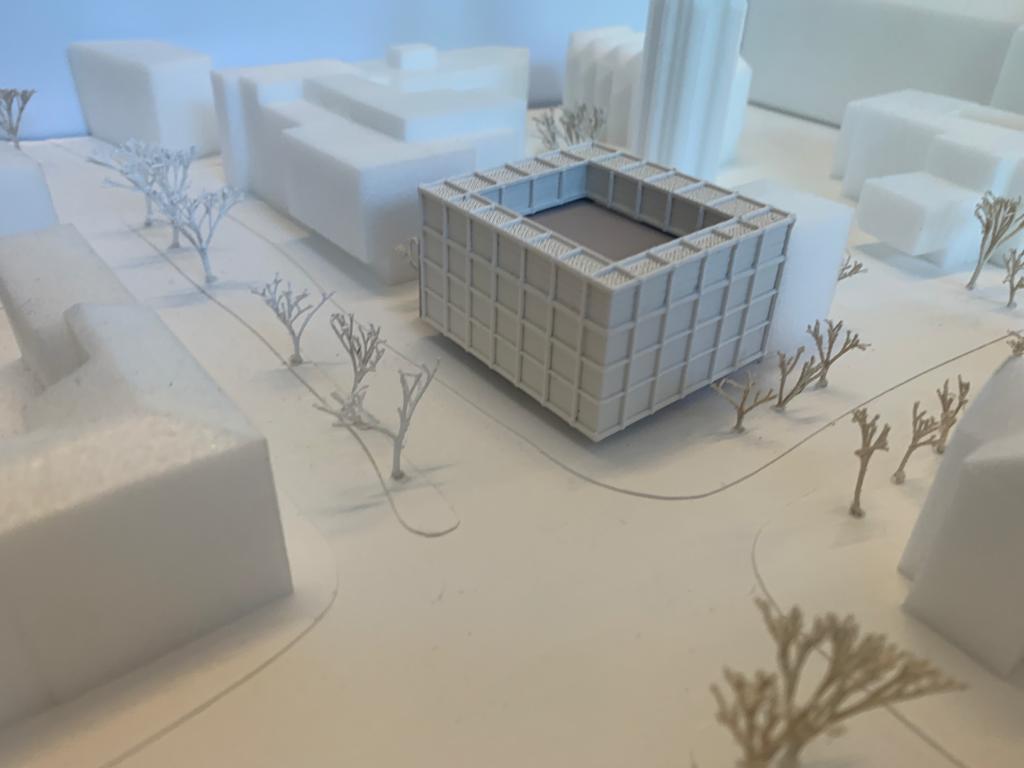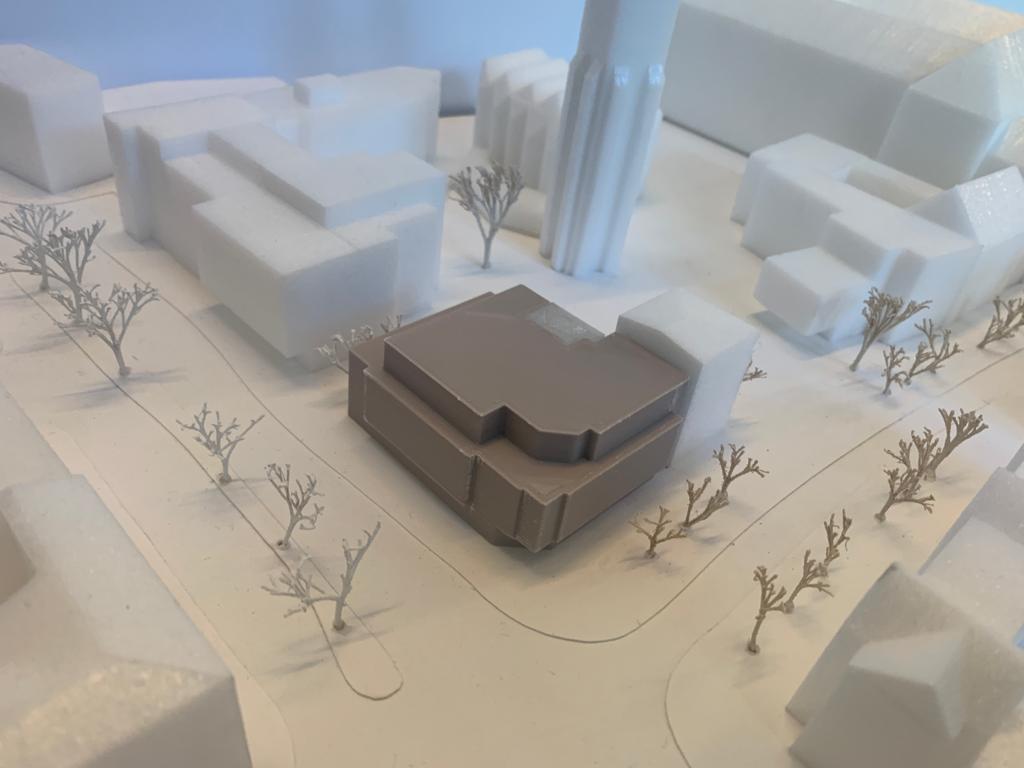Stories / News
Exchange Leads to Change.Welcome to W22.
The historical derivation of W22 was shaped as much as the entire appearance of Bochum
and the Ruhr region in the last century. Building projects planned before the war were no longer realised, so that the site, which was used as a car park, was ultimately built on in 1989
with the Limpinsel furniture store.
In the years that followed, the hitherto insignificant square behind the building became the “Square of European Promise”, and the Bochumer Ring steadily pumped more life into the heart of the city centre. The furniture store stood silently on the city’s main artery and was unable to exploit its potential as a gateway to the city, either architecturally or institutionally.
In this situation, the challenge is the opportunity: young building fabric on a prime site in the inner city. After considering the perspectives and weighing up the possibilities, the decision was made in favour of the sustainable solution of transforming the building, whose generous floors offer many possibilities for dividing up space. The cubature of the building should correspond with the intersection at the Ring, but also form a connection to the “Square of the European Promise”. The relocation of the main entrance of the W22 to the side of the historic square realises this connection and creates both concise contours and spatial symbioses.
The newly designed appearance of the building is achieved by deconstructing the existing façade. It is not just a shell, but a design front with content, function and understanding. It forms the frame and shell of the interior, but at the same time shapes the spatial edge to the square and the city centre.
The interior interacts with the urban environment and the housed office spaces. The catering and event space on the ground floor is also available to the public, and the stairwells serve as a place for meeting and exchange. In this way, the activity is distributed across the entire area of the building, spanning tenants and rooms, and radiates life. The office spaces located on the first and first floors benefit from the almost beam-free space of the reinforced concrete building and culminate in an open communal area on the third floor. Here, the terrace is very close to the sky and merges with the green roof area via a flight of steps. In the style of a monastery garden, the boundary between inside and outside, the city and the ring with green and free work blurs here. The building section also opens here in the direction of the Square of the European Promise down to the basement.
The urban metamorphosis through timely transformation. The applied façade corrects spatial presence to the inside and outside, while spaces are created and used more organically. Urban evolution through sustainable modernisation with purpose-driven perspectives.
The sustainable approach of restoring and reinterpreting post-industrial landscapes could be ideally realised at Westring 22 and thus used as an example for the use of numerous spaces throughout the Ruhr region.
In the years that followed, the hitherto insignificant square behind the building became the “Square of European Promise”, and the Bochumer Ring steadily pumped more life into the heart of the city centre. The furniture store stood silently on the city’s main artery and was unable to exploit its potential as a gateway to the city, either architecturally or institutionally.
In this situation, the challenge is the opportunity: young building fabric on a prime site in the inner city. After considering the perspectives and weighing up the possibilities, the decision was made in favour of the sustainable solution of transforming the building, whose generous floors offer many possibilities for dividing up space. The cubature of the building should correspond with the intersection at the Ring, but also form a connection to the “Square of the European Promise”. The relocation of the main entrance of the W22 to the side of the historic square realises this connection and creates both concise contours and spatial symbioses.
The newly designed appearance of the building is achieved by deconstructing the existing façade. It is not just a shell, but a design front with content, function and understanding. It forms the frame and shell of the interior, but at the same time shapes the spatial edge to the square and the city centre.
The interior interacts with the urban environment and the housed office spaces. The catering and event space on the ground floor is also available to the public, and the stairwells serve as a place for meeting and exchange. In this way, the activity is distributed across the entire area of the building, spanning tenants and rooms, and radiates life. The office spaces located on the first and first floors benefit from the almost beam-free space of the reinforced concrete building and culminate in an open communal area on the third floor. Here, the terrace is very close to the sky and merges with the green roof area via a flight of steps. In the style of a monastery garden, the boundary between inside and outside, the city and the ring with green and free work blurs here. The building section also opens here in the direction of the Square of the European Promise down to the basement.
The urban metamorphosis through timely transformation. The applied façade corrects spatial presence to the inside and outside, while spaces are created and used more organically. Urban evolution through sustainable modernisation with purpose-driven perspectives.
The sustainable approach of restoring and reinterpreting post-industrial landscapes could be ideally realised at Westring 22 and thus used as an example for the use of numerous spaces throughout the Ruhr region.


